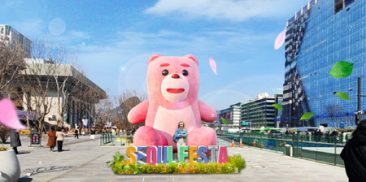ソウルの文化遺産
-
39. The Salvation Army Building
-
ソウルの文化遺産 登録日投稿者SMG ヒット2,808The old Central Hall of the Salvation Army is now used as the Salvation Army History Museum. The four columns of the entrance and the roof create a strong impression as an imposing structure. The porch flooring is made of concrete slabs. The corridors and stair railings are made of wood. The offices are on the first floor and worship services spaces are on the second floor. Triangular wooden beams support the ceiling, which displays a unique esthetic quality. Bramwell Booth, the first Chief of Staff of the Salvation Army, paid a visit to Korea in 1926. Then, members of the American Salvation Army raised funds in commemoration of his 70th birthday and spent them on the construction of this building. The work was started in November 1927 and completed in 1928. The building was used as the Salvation Army College for Officer Training until 1989. Part of its spaces came to be used for the Salvation Army Korea Territory and the building was called the Central Hall of the Salvation Army.
Like It
173 人がいいね!と言っています。







